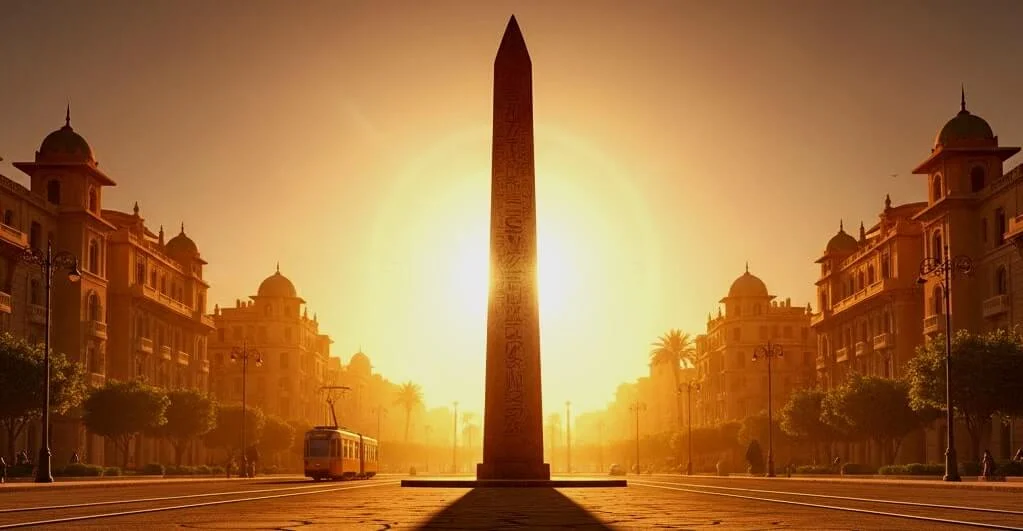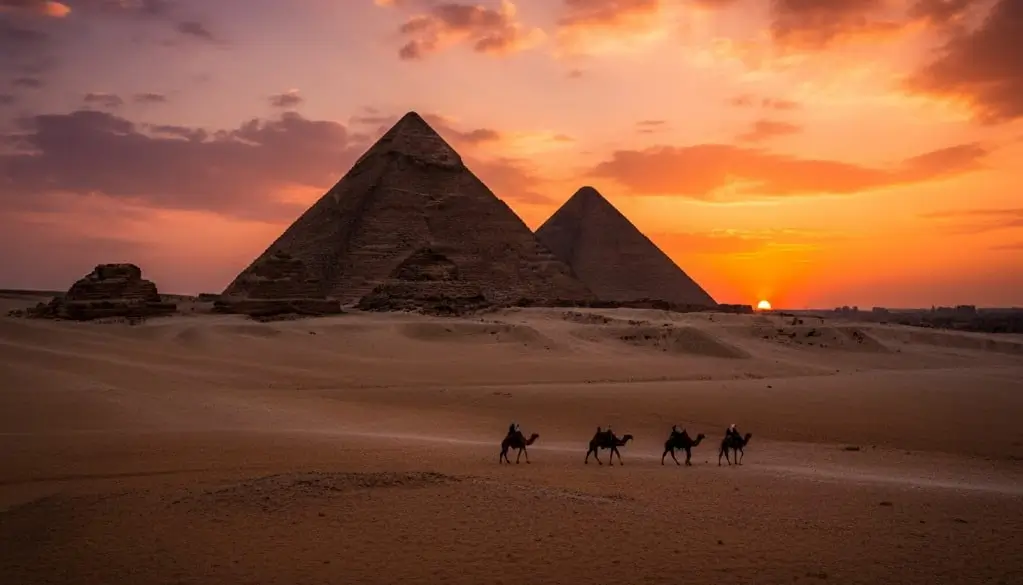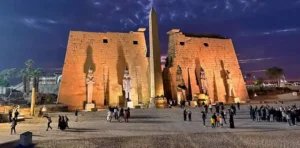The Pyramid of Hawara
About 9 kilometers east of the Faiyoum oasis stands the Pyramid of Hawara. Builders constructed it for Amenemhet III, the sixth pharaoh of the 12th Dynasty, who reigned around 1850 B.C. The pyramid was built from brick stones and later covered in limestone, earning it the nickname “the Black Pyramid.” This massive structure, when intact, measured 58 meters high with a base 100 meters long on each side.
The Village Of Hawara
The town of Hawara sits 9 kilometers southeast of El Fayoum, one of Egypt’s most beautiful places. The settlement is about 100 kilometers southeast of Cairo and people have known it since ancient times as Hat Wa’art, which means “the footprints.” Later, its name became Laprincess. Some historians think that this name came from Amenemhat III’s Temple in Hawara, the “Laprent,” or “the temple placed at the lake’s outlet.” Archaeologists discovered some of the most beautiful portraits in Hawara, now known as “the Portraits of the Fayoum.” These are 146 painted portraits of various people dating from the first to third century A.D.










