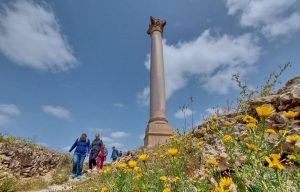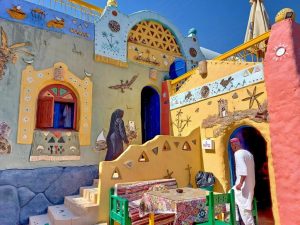A Testament to Architectural Excellence and Spiritual Legacy
Nestled within the serene landscapes of the lush Botanical Garden in Aswan, Egypt, stands the magnificent Aga Khan Mausoleum. This elegant structure, dedicated to the memory of Sir Sultan Muhammad Shah Aga Khan III, is an architectural gem that captivates visitors from around the world. Unveiling a blend of Islamic and modern influences, the mausoleum not only pays homage to a visionary leader but also represents a spiritual sanctuary that embodies peace and tranquility. Join us on a journey to explore the profound significance and captivating beauty of the Aga Khan Mausoleum.
Historical Significance:
The Aga Khan Mausoleum, commissioned by Prince Karim Aga Khan IV in 1954, honors his predecessor and grandfather, Sir Sultan Muhammad Shah Aga Khan III, who held a prominent role in the Islamic community. Sir Sultan Muhammad Shah Aga Khan III was the 48th hereditary Imam (spiritual leader) of the Shia Ismaili Muslims. Throughout his life, he dedicated himself to the advancement of education, social welfare, and architectural preservation.
Aga Khan Mausoleum: Architectural Marvel:
Designed by Egyptian architect Mahmoud El-Hakim, the Aga Khan Mausoleum boasts a harmonious fusion of traditional Islamic and contemporary architectural elements. The structure stands on a plinth overlooking the Nile River, ensuring a majestic view that adds to its grandeur. The building’s primary surfaces are crafted with fine white marble, which bestows an aura of purity while symbolizing eternal peace.
At the heart of the mausoleum, the cenotaph of Sir Sultan Muhammad Shah Aga Khan III stands as the centerpiece. Crafted meticulously, the marble structure is adorned with intricate patterns and calligraphy that epitomize the richness and sophistication of Islamic art. The Cenotaph is bathed in soft light filtering through the exquisite latticework screens, creating an otherworldly ambiance that invites visitors to reflect upon the spiritual legacy of the Aga Khan.
Symbolism and Spiritual Oasis
The Mausoleum signifies more than a commemorative structure; it embodies the spiritual teachings and values cherished by Sir Sultan Muhammad Shah Aga Khan III. Its serpentine-shaped entrance symbolizes the continuous flow of knowledge and wisdom that emanates from the departed leader. Peace and harmony permeate every corner of the mausoleum, inviting visitors to seek solace and reflection.
Its lush gardens, meticulously curated with a variety of indigenous plants, further enhance the sense of serenity and contemplation. The gardens provide a tranquil backdrop, inviting visitors to pause, connect with nature, and experience a sense of renewal.
Preservation and Community Engagement:
The Aga Khan Mausoleum not only honors the memory of a great spiritual leader, but it also serves as a testament to the preservation of cultural heritage. The mausoleum is part of the larger initiative helmed by the Aga Khan Development Network (AKDN) to protect and restore architectural treasures that represent Islamic history and culture.
Additionally, it serves as an important place of pilgrimage for Ismaili Muslims, fostering community engagement and promoting interfaith dialogue. Visitors from diverse backgrounds can experience the profound spirituality and architectural brilliance, fostering a deeper understanding and appreciation of Islamic heritage.
The Mausoleum stands as a timeless testament to the visionary leadership and spiritual legacy of Sir Sultan Muhammad Shah Aga Khan III. Its architectural splendor and serene aura attract countless visitors, who are drawn to its harmonious blend of tradition and modernity. Beyond its physical beauty, the mausoleum serves as a revered sanctuary for spiritual reflection and community engagement. As we stand in awe of its magnificence, we are reminded of the enduring power of architecture to inspire, transcend boundaries, and connect us to our shared humanity.










