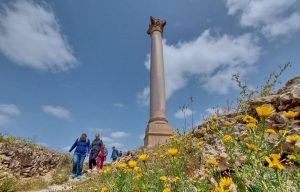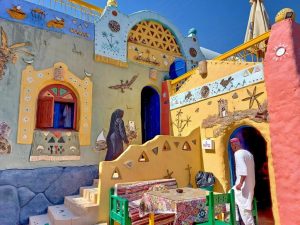Saqqara (Sakkara) is the largest ancient site in Egypt, was one of the cemeteries of Memphis together with Dahshur, Abu Rawash, Abu Sir, and Giza. It accommodates the step pyramid of King Djoser with his complex, some other pyramids from the 5th and the 6th dynasties, and many Mastabas from the old kingdom. Visitors nowadays can see the museum of Imhotep ( the architect who built the step pyramid of King Djoser).

1. The step pyramid of king Djoser
Was built almost 4600 Years ago of limestone to be the northern tomb of king Djoser the founder of the 3rd dynasty.
The king gave his orders to his genius architect Imhotep to start the construction work in the northern cemetery, Imhotep had the idea of making a Mastaba for his beloved king (A Mastaba is the familiar design of a king’s tomb of mud-breaks in the old kingdom of Egypt which is designed as one square floor built entirely over the ground to remark its place divided into many chambers centered by the burial chamber of the king surrounded by many funeral chambers for his funeral objects).

The pyramid was built first in the form of a Mastaba while, it was changed later into a step Mastaba by Imhotep when he caught the idea of adding more Mastabas above each other, and that was all because of the limestone, bearing in mind that this was the first time in history the limestone is used for the tombs. Imhotep added 5 Mastabas above the first one, each was 10 meters high, to form a pyramid of 60 meters high. King Djoser built for himself 2 Mastabas, the first one of mud-breaks at Biet Khalaf in upper Egypt, while the second Mastaba is the step pyramid at Sakkara. The complex of Djoser at Sakkara was an imitation of the king’s royal palace in terms of size, elements, and measurements. The tomb of a king was believed to be his palace in the afterlife!! Imhotep wanted to make his king’s palace of the afterlife to be the same as the royal palace of the king, but the palace is not strong enough to last for a long time of the other life. He decided to use the lime-stones for the new tomb of the north (the step pyramid complex).
Saqqara complex consists of
- the main tomb (the step pyramid)
- an enclosure wall of 520 meters from north to south, and 280 meters from east to west with 14 gates, among them 13 false gates (were just to imitate the palace) and one real gate.
- another tomb (Mastaba inside the complex) to the south for his non-physical parts (the spirit & the guardian spirit)
- two houses, the house of the north and the house of the south; were to accommodate high officials, officers, priests, etc, at the time of the Heb-Set festival
- the building of the Heb-Set festival )was to accommodate god’s statues and for dong the official ceremonies of the festival.
- the entrance to the step pyramid is to the northern side
- (Serdab room) a small chamber was found with a trap door (a little window on the side) and a life-size statue of King Djoser with two wholes in front of his eyes on the wall of the chamber to let him see the northern star.
- a funeral temple was built above the pyramid’s entrance to the northern side of the pyramid.
- two “B” shapes to the southern side of the pyramid were thought to be representing the 4 corners of the universe for the king to run around them during the Heb-Set festival. Also, they form the infinity symbol referring to the king to be the king of all people all the time.
- the entrance of the complex is on the southeast corner of the enclosure wall. It leads to a corridor with 22 engaged columns giving rooms in between once contained statues for king Djoser, god Soker, or both of them together (it is good to mention that Sakkara was named after the name of god Soker who was believed by the ancient Egyptian to be the guardian god of the necropolis.



























